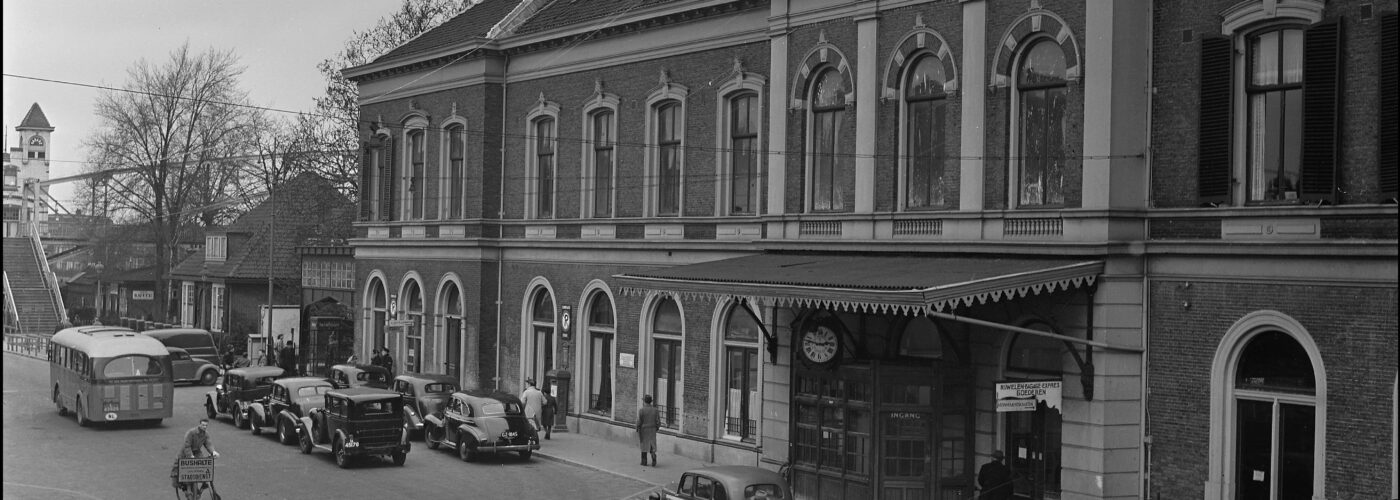
Photo: www.gooienvechthistorisch.nl (SAGV032.5)
Trainstation building Hilversum
1874 / A.L. van Gendt
Stationsplein
Since 1865, the construction of stations has been the responsibility of the Ministry of Transport, Public Works and Water Management. Five basic designs were made from small to large. Each municipality was assigned a station type according to its size or to the expected development. Hilversum received a so-called B-class, the second largest station type.
The neoclassical station building by Amsterdam architect A.L. Gendt was the symbol of the new era that dawned after 1874. The symmetrically designed building contained two storeys under a hipped roof. The station master lived in an extension. The colossal building for that time was built on the edge of the small-scale village center with many simple houses and shops. In 1910 an impressive iron footbridge was built over the railway tracks for pedestrians, which was demolished in 1965. Underneath were waiting houses for the bus passengers.
The station building was demolished in 1990 to make way for an even longer station and office building by architect J. van Belkum of Articon BV. In 1990, the elongated and predominantly closed building marked a break with the policy of the Dutch Railways, which at that time was aimed at greater openness. It is mainly an office building, which emphasizes the separation from the area over the railway due to its elongation.
Source: Annette Koenders, Hilversum. Architectuur en Stedenbouw 1850-1940, Zwolle (2001).
Architect
Period
Location
Stationsplein, Hilversum