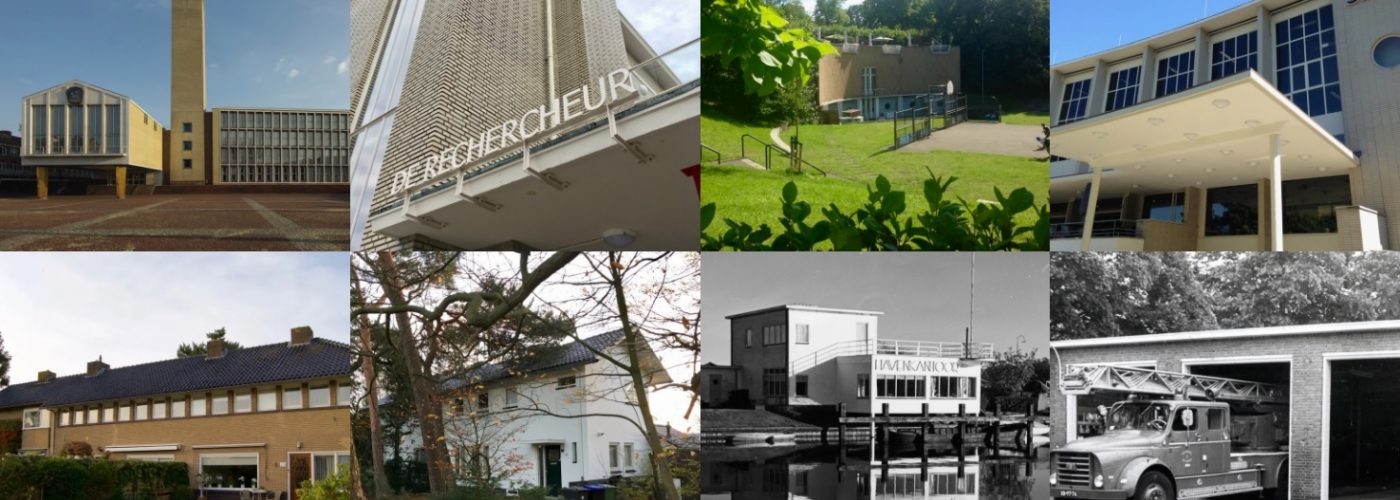
Utility buildings
Public utility buildings
In 1915 Dudok was appointed Director of Public Works in Hilversum. He was put in charge of the municipal services for tram, telephone, electricity, gas and water, cleaning, sewerage and fire brigade. By virtue of his position he was even from his appointment on 1 July 1915 until he was appointed on 1 July 1928 as municipal architect Commander of the Fire Brigade. He was also responsible for ‘the construction and maintenance of streets, roads, public gardens, football fields and market squares, as well as the foundation and maintenance of buildings’.
Technical education
A fast-growing municipality like Hilversum in the first half of the twentieth century needed many utility buildings and buildings. As the new Director of Public Works, Dudok was able to get to work on this immediately. His technical training, which he had received at the Royal Military Academy in Breda, came in handy here. He had gained experience in his position as an engineer at Public Works in Leiden, a position he had held in the two years before he came to Hilversum. Here he had supervised new construction for the municipal sanitation and municipal waste incineration, although he had not designed these buildings himself. He was also responsible for a number of bridges in the city.
Large diversity
The great diversity of utility buildings that was established under Dudok include: police posts, a fire brigade garage, bathhouses, a slaughterhouse, a pumping station, harbor office, municipal yard, library, traffic shed for the tourist office, two sewage treatment plants, sand and salt bunkers, a swimming pool, a traffic tunnel, kiosks and viaducts. Despite the fact that the utilitarian buildings often had to be built with few resources, the architect took the necessary care in almost every design. He remained true to his urban planning ideas wherever possible. For example, a bathhouse or library could form a visual closure of a street or residential area and provide the necessary variety in the streetscape. A good example of fitting a building into its surroundings is the sand and salt bunker on the Oude Haven (1940-1946). The curved shape of the building forms the natural closure of the canal and bridges the difference in height with the built environment.
From the Amsterdam School to Post-War architecture
Dudok’s style development is also reflected in the many utility buildings he designed for Hilversum. The style of the Amsterdam School can be found in his early designs, such as the police station at the Kleine Drift or the pumping station at the Laapersveld, both from 1919. In the 1920s his designs were given monumentality through a cubist mass effect, such as the municipal slaughterhouse from 1919 (demolished) or the bathhouse on the Bosdrift (1921). Incidentally, the sober, robust appearance and the flat roofs were also a result of limited financial resources. The former annex of the police station on Kapelstraat is a striking example of Reconstruction architecture (1950-1955) with a sleek and sober design (now apartment building De Rechercheur).
Extra information
Een overzicht en beeldmateriaal van Dudoks nutsgebouwen vind je op de site dudok.org in de categorie nutsgebouwen.
De website dudok.org is een initiatief van enkele bewonderaars van het werk van Willem Marinus Dudok. De site bevat vooral veel beeldmateriaal van alle ontwerpen van Dudok die ooit zijn gebouwd. Het Dudok Architectuur Centrum en dudok.org werken op onafhankelijke basis samen door beeldmateriaal en informatie met elkaar te delen en incidenteel samen te werken aan projecten.