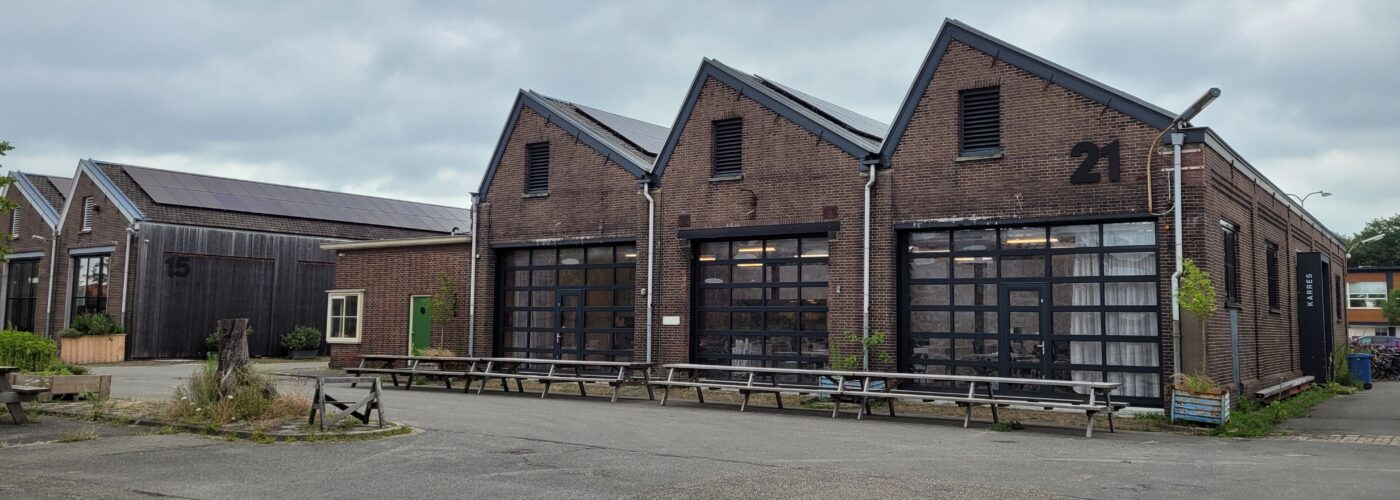
Foto: Dudok Architectuur Centrum
Bandaid factory / Muncipal ward / Werf35
1916/1929/2020
Mussenstraat 9-21 Hilversum
On the Mussenstraat, along the Amsterdam-Amersfoort railway, there is a spacious former factory site that now contains Werf35. The development of this site started in 1916 with the construction of a factory for the NV Koninklijke Pharmaceutische Handelsvereeniging. After that, the Municipal Yard was located here for a long time with buildings for storage and for the storage and maintenance of the equipment of the municipal cleaning. In 2011, the transformation into a gathering place for the creative industry started. Many of the original buildings and structure are still recognizable on the site of Werf35.
Accelerated development
Until the end of the nineteenth century, Hilversum-Oost consisted mainly of heath and sandy soils. At the beginning of the twentieth century, after the construction of the track between Amsterdam and Amersfoort and the construction of the station (1874), the area developed at an accelerated pace. Along the railway, large tracts of land were reserved for the construction of industrial estates. The location east of the center and the built-up area was favorable because of the mostly westerly winds, so that the odor nuisance was limited. The proximity of the railway was favorable for the supply and removal of goods.
Bandaid factory
The Pharmaceutische Handelsvereeniging from Amsterdam (later Brocades-Stheeman) built a factory at this location in 1916 for the production of tablets and adhesive plasters. The original factory, soberly executed in a traditional brick construction, was located in a centrally located building with three gabled roofs. Three new factory halls were soon built next to the factory, which were characterized by characteristic shed roofs (or sawtooth roofs). These roofs had light windows on the north side and were often used in factory halls because of the uniform incidence of light. As was customary at the time, the factory owner also provided some workers’ houses for the factory workers. These houses, built in 1923, are located on the corner of Mussenstraat and Oosterengweg (Mussenstraat 62-68).
Muncipal yard
At the end of the 1920s, Brocades-Stheeman left Hilversum and the municipality purchased the site to establish the municipal yard. Until that time, this was still located at the Langwensen in the center, but could not expand there due to a lack of space. The municipality modified the site and the existing buildings on a few points, but little changed in the appearance of the buildings. The intention was that the fire station would also be located on the site in due course. In anticipation of this, the 16th municipal housing complex was built along the Mussenstraat in 1933, designed by municipal architect W.M. Dudok built, “suitable to be used in due course for the central residence of the fire brigade”. The fire brigade did not arrive, but several other buildings, sheds and parking facilities were built on the site. In 1968 a porter’s lodge was built at the entrance on Mussenstraat, which divided the access road into an entrance and exit. The sidewalk in between, with the porter’s lodge on it, was covered with black-and-white checkered paving stones.
Repurposing
Because the complex no longer met the current requirements, the municipality left the yard in 2011 and the development of Werf35 started. The many separate buildings disappeared. The factory chimney, which had previously been halved, disappeared completely. The core of the site, formed by the original plaster factory and factory halls with sawtooth roofs, is still largely present and makes the industrial heritage of the location visible. The buildings have been restored while retaining as many characteristic elements as possible. Part of the original dividing wall is still on the site, as are the checkered paving stones at the start of the access road. The redevelopment into a gathering place for the creative industry is still ongoing.
Period
Location
Mussenstraat 9-21, Hilversum