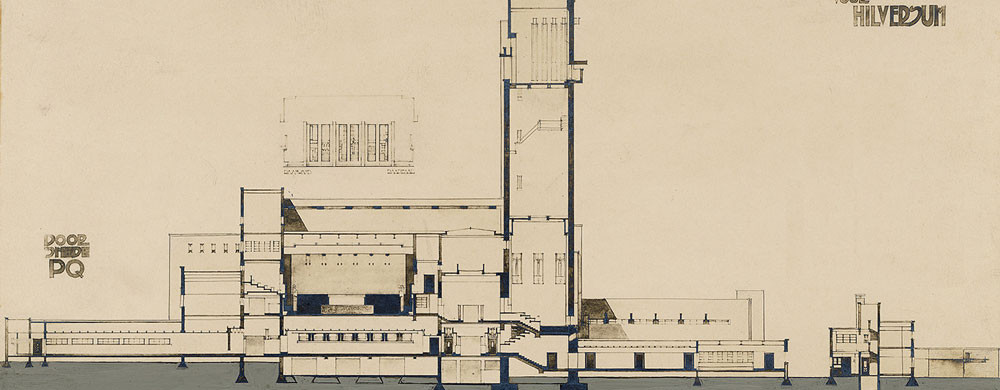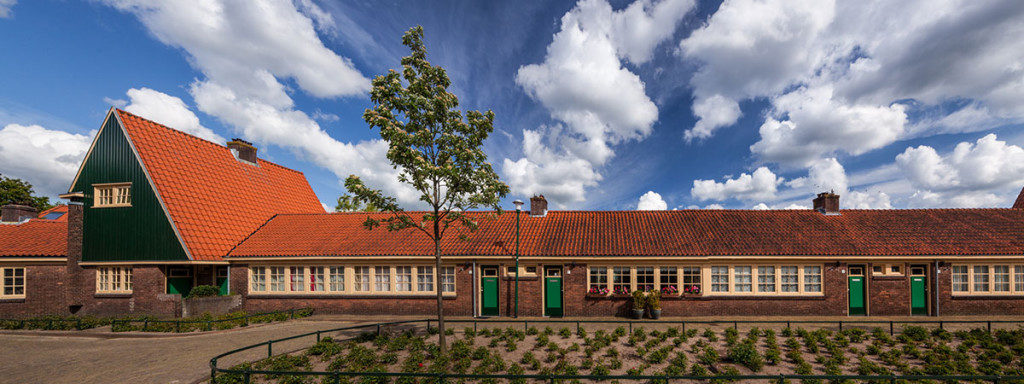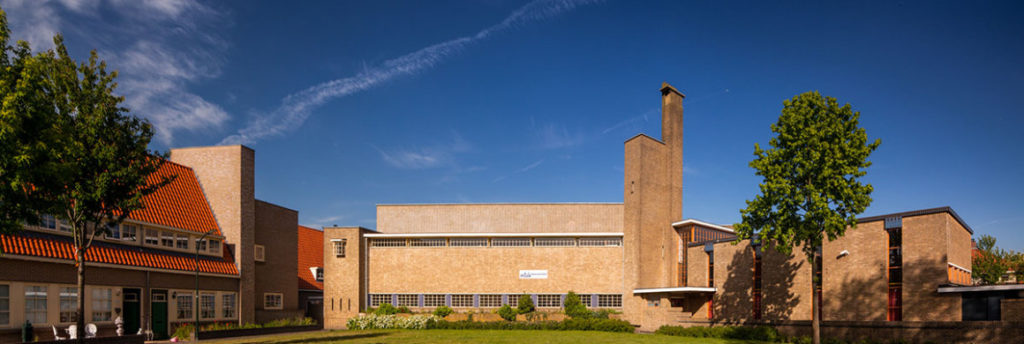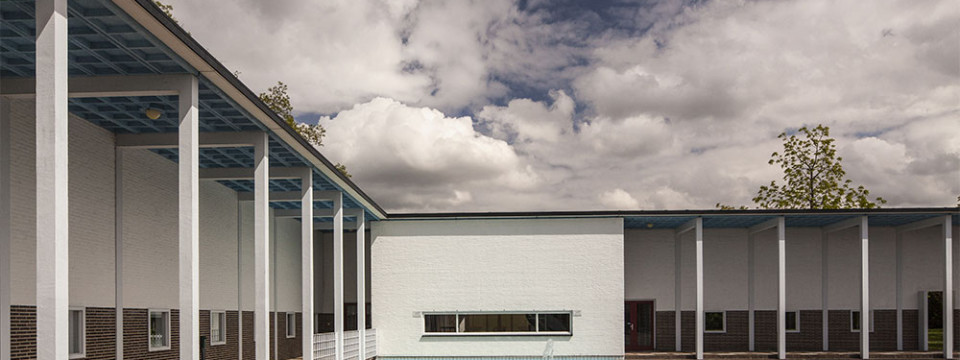
Dudok in Hilversum

Willem Marinus Dudok left behind a particularly large body of work in the 60 years that he worked as an architect and urban planner. Much of his work can be found in Hilversum. W. M. Dudok was appointed by the city’s administration as Director of Public Works on 1 July 1915, and he was officially named the municipal architect as of 1928. Upon his appointment, he received two major assignments: to construct a new town hall and to draw up a plan for the city’s urban expansion.
Garden village principle

Affordable housing was needed in the growing municipality. Dudok opted for a comprehensive approach: he placed order, coherence and attractiveness at the heart of his efforts to build good-quality and affordable homes. The preservation of the surrounding nature also played an important role. He designed residential areas according to the garden village principle, which were built by the municipality in collaboration with housing associations. Hilversum and Dudok attracted international attention with these garden villages and schools.
Dudok schools

A rapidly growing municipality also needs schools. In the 1920s a new school was opened every year, a trend that lasted throughout the decade. Willem Dudok built a total of 17 schools in Hilversum. Many are still being used as schools today, while a few have been demolished over the years. The school buildings are recognisable by their horizontal lines and the striking fenestration so characteristic of the Hilversum architect’s signature style. Only the Bavinck School at Bosdrift is different in this respect, containing numerous vertical lines instead. With its thatched roofing, the Fabritius School is also one of a kind. The Nassau School, built in 1927, is unmistakably a Dudok school; the two-storey wings containing the classrooms are perpendicular to each other, which gives the schoolyard a private, intimate character. In the centre, the stairwell tower juts above the school building.
Cemeteries

The Noorderbegraafplaats and the Zuiderhof, like all cemeteries, had to be situated outside urban areas. For a while it was uncertain where the Noorderbegraafplaats, planned for construction in 1926, would be located. This would depend on the final plans for the construction of a railway between Amsterdam and Hilversum. The Noorderbegraafplaats was entirely designed by Dudok. Its grounds feature straight lanes within a rectangular whole. Particularly eye-catching is the large, rectangular open space in the middle, which can be seen from the funerary hall. Dudok himself is buried there. The graves belonging to the architect and his wife are exactly in the middle of the cemetery.
The Zuiderhof cemetery was built more than 25 years later (1958–1964), and it is one of Dudok’s final creations. The cemetery lies on the edge of the Hoorneboegse Heide. Dudok had the foresight to take cremation into account in its design. He planned both an urn wall (columbarium) and a field for scattering ashes. The most striking feature of the Zuiderhof cemetery is its entrance, which has a spacious, tiled forecourt.
Positive influence
Nowhere else has architect Willem Dudok built more than in Hilversum. In addition to the world-famous town hall, he realised a wide range of buildings, including 17 schools, 25 housing projects, two cemeteries, and sports and recreational buildings. In addition, he designed civic structures such as a slaughterhouse, bridges, bathhouses, a pumping station, and even a stall for animals. His positive influence is still visible, and is characteristic of Hilversum’s image. The town hall he designed continues to be cherished as its most well-known monument.