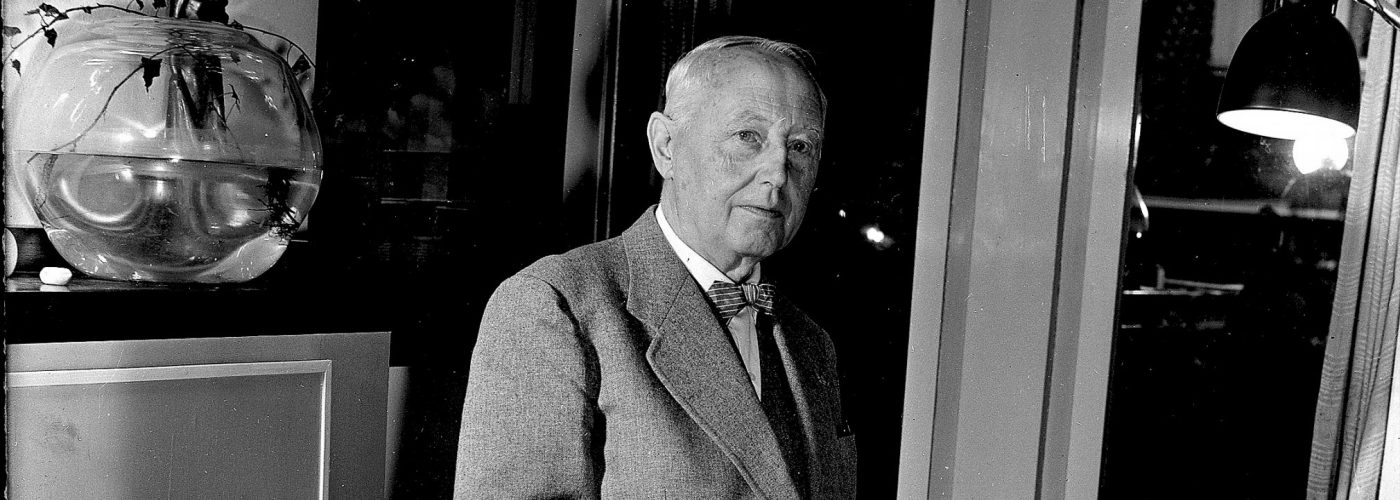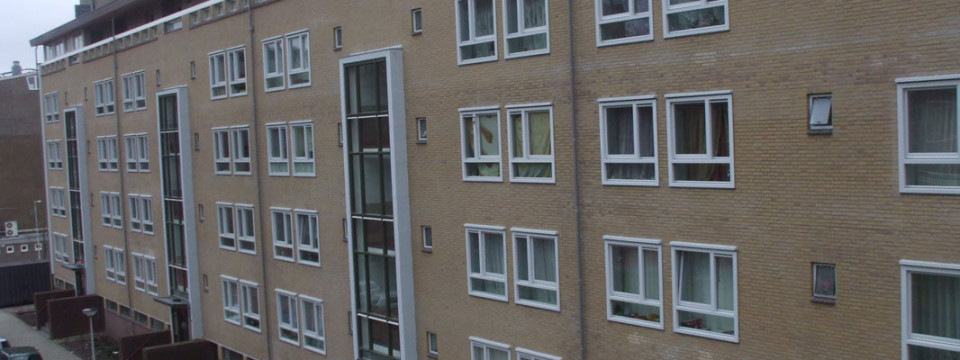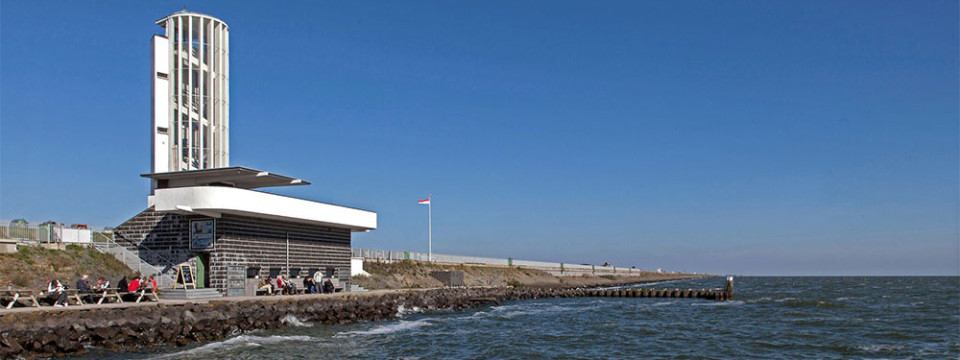
Dudok in the Netherlands
Municipality of Leiden

Before he entered the service of the municipality of Hilversum, Willem Dudok worked for two years in the municipality of Leiden. One of the most well-known works he designed outside of Hilversum is the building for the Leidsch Dagblad on the Witte Singel (1916). The design of this distinctive edifice was made in collaboration with architect J. J. Oud, who would later also become his best friend. Dudok designed the Leiden HBS (Higher Civic School) as well, a building which today houses the Bonaventura College. Furthermore, he created 17 residences for workers in Leiderdorp, and also made the initial designs for what would later be called the Kooipark.
Dudok in the region

Aside from his civil service, Dudok maintained his own architecture firm. This enabled him to accept assignments outside the municipality of Hilversum, in addition to his role as city architect and urban planner. Dudok was therefore also commissioned by neighbouring municipalities, and was active as an urban planner in the immediate vicinity as well. He designed the well-known shopping and apartment complex on Julianaplein in Bussum, where the Hema (a Dutch retail chain) is now located. He also created various apartment complexes and flats, such as the ‘Kom van Biegel’ apartment building on the Gooilandseweg in Bussum.
Reconstruction in Velsen and IJmuiden

Dudok also made a major contribution to the reconstruction of Velsen and IJmuiden, large parts of which were bombed completely during the war. On the occasion of the Dudok anniversary it is also exactly 50 years ago that the new city hall of Velsen (1965) was opened. Together with the architects Willem van Tijen and Huig Maaskant, Dudok proposed a reconstruction plan that would come to define the Velsen of today. Moreover, Dudok modified the design for the city hall relatively quickly; it was given a wing on the north side, probably because the civil service was undergoing rapid expansion after the war. Like the town hall in Hilversum, the city hall in Velsen also has a courtyard.
Modern and representative in Arnhem

By now already a lauded architect, Dudok was asked to design an office building in Arnhem for ‘De Nederlanden van 1845’, an insurance company. A parcel of land was purchased on Willemsplein for this purpose. Dudok was chosen because, for one, he was now world famous, thanks to his Hilversum Town Hall; secondly, because he had been recommended by Berlage, the famous architect, whom he had befriended and who himself had previously built for this insurance company. Dudok conceived a modern building with a representative appearance for ‘De Nederlanden’.
White plasterwork in Bilthoven

Willem Dudok occasionally accepted assignments from private parties. A villa he designed (1950) stands along the Albert Cuyplaan in Bilthoven. The villa appears timeless and modern, and is recognisable for its spatial qualities, which are in harmony with the surroundings. Of course it has ample fenestration, which gives the house an open character. Here he did not use the familiar yellow-coloured brick, but white plasterwork instead.
Columbarium in Driehuis

Shortly after the construction of the town hall in Hilversum, Dudok was also put forward by Berlage for the design of a second columbarium at Westerveld Cemetery in Driehuis. Dudok’s design is shaped like a horseshoe, which precisely follows the contour of the dune on top of which it is built. In its middle is a reservoir that collects rainwater. Beneath a sloping, tiled roof are two urn galleries with views of the natural surroundings. On the columbarium’s exterior is a huge window that looks out on the forest behind it.
Apartment buildings in Amsterdam

Buildings by Dudok can also be seen in Amsterdam-West. These are mostly four-storey apartment buildings where the play of lines and fenestrations so typical of Dudok are immediately recognisable. The spatiality of the design is striking as well, and unique for Amsterdam; lawns and open areas where the subtle play of lines—of which the architect was quite fond—in the landscaping, with its trees and hedges, also catches the eye.
Stadsschouwburg Utrecht

The Stadsschouwburg (City Theatre) of Utrecht, which was designed by architect Willem Dudok, was built during the Second World War. The style of the theatre is characteristic of its time, yet the structure was controversial. After the war, Dudok was summoned before the post-war council and accused of collaborating on an article about the newly opened theatre in 1941. Dudok does not deny it, but defends himself with vigour. When the theatre was nearing completion, he repeatedly received threatening letters ordering him to halt the construction. Moreover, he did not receive a single positive reaction from the press after the press tour. The reason for this can be directly linked to the secretary general at the Department of Public Information and Arts, which had been set up by the Germans. The secretary general exerted considerable censorship on culture, and had indicated that he considered it to be an inferior building. By the time the Utrecht Stadsschouwburg was to be officially opened, the prevailing mood was so grim that its commissioning was in doubt. There was even talk of possible demolition. However, it did not come to that in the end. The controversial building was opened at the beginning of September 1941 with police standing ready, a precaution in case of rioting by its fiercest opponents.
Monument on the Afsluitdijk

Many people are unaware that the monument on the Afsluitdijk was designed by Willem Dudok. The ‘Vlietermonument’, as it is known, was built to resemble a watchtower and is located at the point where the Afsluitdijk was completed in 1932. The monument’s tower was constructed in 1933. Dudok expressed the function of the Afsluitdijk in his design: protection against the sea. The tower’s balcony can be reached via a wide spiral staircase. On one side of these stairs are high windows that offer clear views of the IJsselmeer. The Wadden Sea is only visible from the top, when standing the balcony. At the tower’s entrance is a bronze relief of three stonemasons. The watchtower on the Afsluitdijk was restored in 2006/2007.
Cultural centre in Soest
Shortly after the war, Hilversum’s architect and urban planner worked on a cultural centre in Soest that was intended to be a memorial to the war. The structure would consist of two building volumes. The higher volume would house a large theatre hall, and had an L-shaped block adjacent to it. The large windows would have an unobstructed view of the Braamhage estate on which the centre was to be built. It was never realised, however. Resistance to the plans arose that cited the nature of the cultural centre as too frivolous to serve as a war memorial.