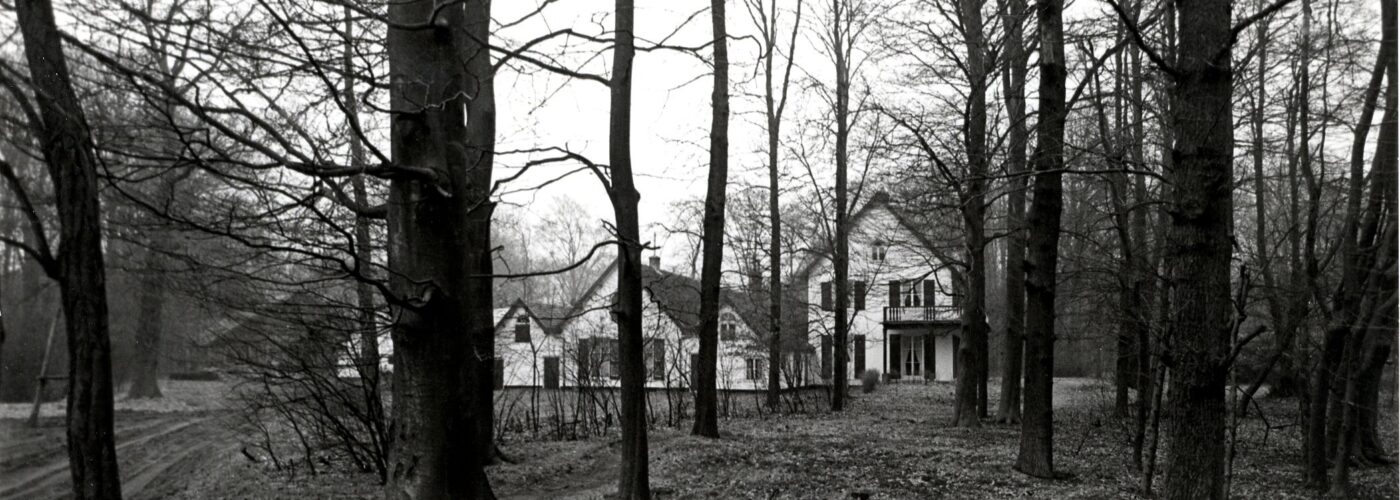
Photo: www.gooienvechthistorisch.nl (SAGV236)
Einde Gooi
19th century
Utrechtseweg on the border with Utrecht
The estate Einde Gooi contains woods, fields, meadows and an orchard. The buildings are equally varied: the lockkeeper’s house on the Tienhoven canal, farms, coach house and a mansion. One farm, Blokhoven, is on the Utrechtseweg at the beginning of the path that leads to the combination mansion and farm. J Corver Hooft from ‘s-Graveland love about 1837 to build Blokhoven. The architecture of the farm is simple, the gable roof extends far. The roof molding is crowned by a broker. The plastered facade has a regular infill of sliding windows with windows with rod division.
H.A. Insinger had owned the grounds since 1852. In 1857 a fire broke out at Einde Gooi, destroying the farm, which stood in the middle of the estate. Around 1860, Insinger had the farm rebuilt and added a mansion. The mansion is in open connection with the farm. The plastered mansion has two storeys on a rectangular plan and is closed by a steep gable roof. The front of the house has three French doors on the ground floor. On the ground floor you can relax on the veranda. On the first floor, the balcony runs the entire width of the house and even around the corners of the facade. There is a lawn in front of the house.
In the period 1925-1930 the house was a hotel-guesthouse and café-restaurant with tea garden. The advertisement referred to the center for excursions on foot, by bicycle (along excellent bicycle paths!) and by car. Located near the Loosdrechtse Plassen, where you can sail, row and swim! End Gooi has been in the possession of the Association for the Preservation of Nature Monuments in the Netherlands since 1976.
Source: Annette Koenders, Hilversum. Architectuur en Stedenbouw 1850-1940, Zwolle (2001).
Period
Location
Utrechtseweg on the border with Utrecht