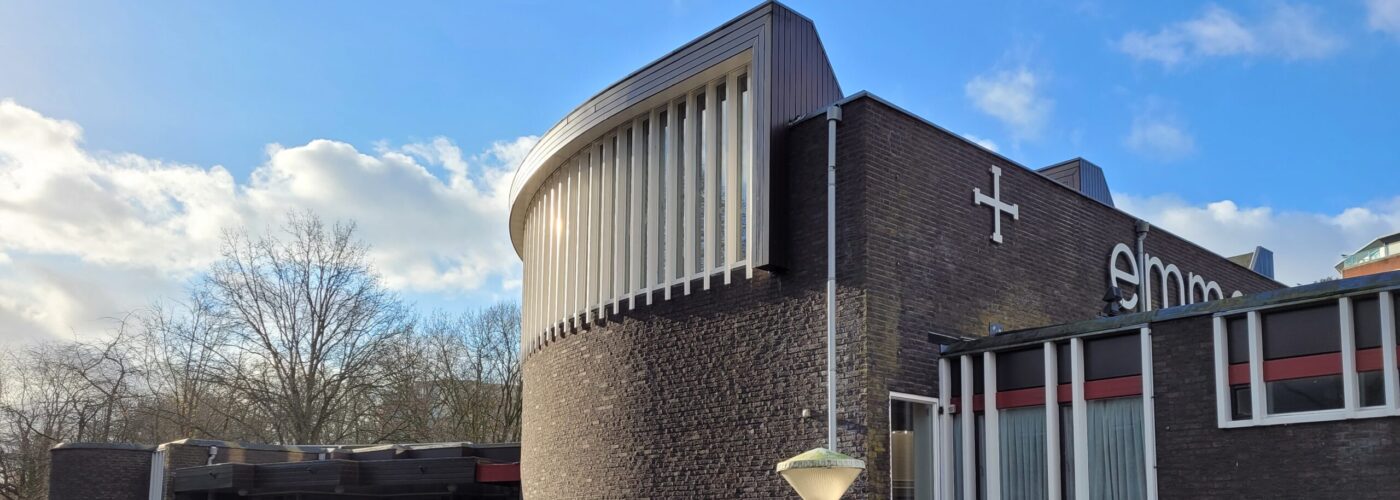
Photo: Dudok Architectuur Centrum
Emmauskerk
1969 / Antoon van Kranendonk
Kerkelandenlaan 5, Hilversum
In 1969, the Roman Catholic Church of the newly established parish of St. Jan Evangelist in the western extension district Kerkelanden was consecrated. Because of the shape of the church hall, the church was nicknamed ‘De Waaier’. It was the time when new churches no longer had the monumental architecture of the past, but rather had to stand as community centers at the heart of society. The church building had to be used for more functions than just worship. The brick church had no tower and was given a contemporary fan-shaped church hall, where the churchgoers could sit around the altar, which stood in the middle of the hall. The hall was lit by high windows and by two special semi-circular light openings on the roof. In addition, the building was given various spaces for club use. The church contains a seven-sided baptismal font and a Station of the Cross by Max Weiss, which come from the now repurposed Saint Clement’s Church on the Bosdrift.
The church building was designed by the Catholic architect Antoon van Kranendonk (1917-1991), professor at the Technical University in Delft and co-founder of the architectural firm Thunissen-van Kranendonk-Becka. They designed mainly for Catholic clients, including a large number of church buildings.
In 1987, the church building on the northeast side was enlarged with a few ancillary rooms and in 1999 another renovation was carried out.
Architect
Period
Location
Kerkenlandenlaan 5, Hilversum