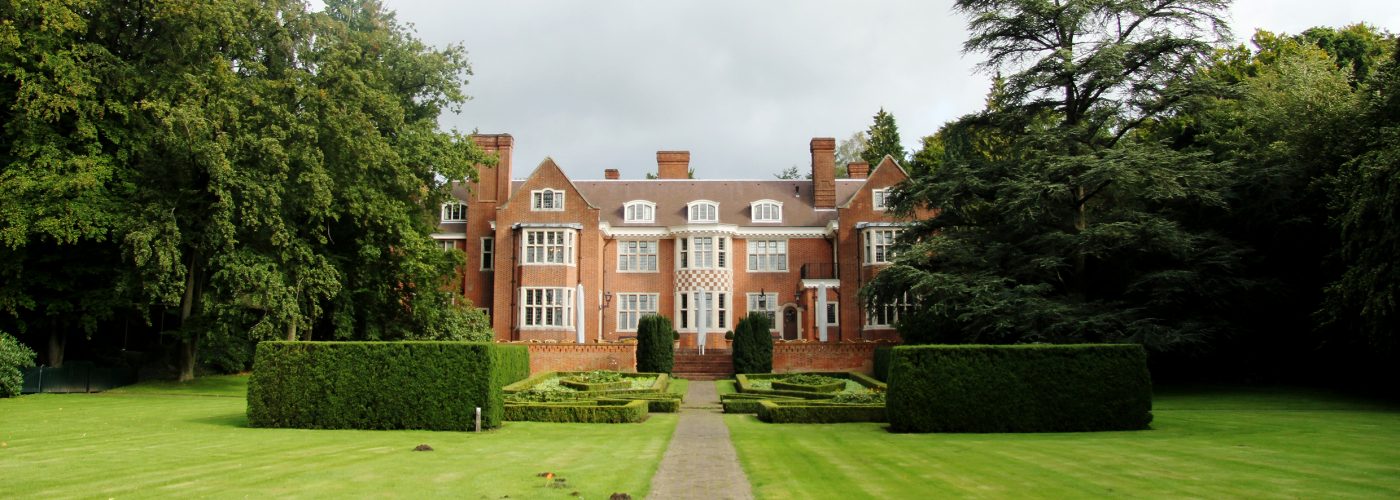
Estate De Zwaluwenberg
1914-1916 / F. Kuipers
Utrechtseweg 225
Landgoed De Zwaluwenberg has been the residence of the Inspector General of the Armed Forces since 1946. In 1914-1916, Jonkheer De Pesters had a villa in English country house style and a caretaker’s house built on the nineteenth-century estate. The garden from the 1920s is a design by Van den Steenhoven. The villa, caretaker’s house and garden were designated a national monument in 2002.
Country seat
In the nineteenth century, the estate served as a country house for the wealthy Amsterdam securities trader Johannes Ruijs. The high location provided a beautiful view over the then barren Gooise heath. Over the century, forest was planted. The construction of the railway in 1874 changed the size of the estate considerably and in 1886 the western part came into the hands of the well-known landscape architect family Copijn from Groenekan. They had the southern part of the estate excavated on a large scale. The sand was transported over the new railway to Amsterdam, where it was used to raise construction sites. In 1912 the estate came into the hands of the baronet Ernest de Pesters, director of the Amstel brewery in Amsterdam.
English country house
De Pesters had a villa built in the middle of the central height of the estate. Although the execution took place under the direction of the Huizen architect Foeke Kuipers (1871-1954), the design was by the British architect Ernest Newton (1856-1922). In 1897 he had built an English country house in Wokingham, England, which was given the name Glebelands. Villa De Zwaluwenberg was an exact copy of this. The huge bay windows, the profiled chimneys with a strong silhouette and the use of red bricks are typical elements of the English country house style at the end of the nineteenth century. The frames, window sills, facing bricks and steps are made of natural stone. The interior also contains characteristic elements such as the large hall with staircase.
Landscaping
The garden was laid out by the Hilversum garden architect Barend van den Steenhoven (1880-1959). To the south of the villa he created a beautiful, geometrically laid out garden with a pond, benches and a gazebo. A visual axis connected the south facade of the mansion with the fields below. Van den Steenhoven described the garden in the magazine Buiten in 1929 as a combination of the traditional English garden and the landscape garden. According to the landscape architect, the wooded section between the Utrechtseweg and the country house located on the hill enhanced the surprising effect of ‘the formal garden designed in the main axis, which is bordered on both flanks by paired groups of trees, with the landscape that fades into thin colors as a background’.
Armed forces
In 1951 the Dutch state bought the estate and established the Inspector General of the Armed Forces there, a position that was first filled by Prince Bernhard. The estate is still in use by the armed forces to this day. Although parts of the interior were modified, the original condition has been preserved as much as possible.
Architect
Period
Location
Utrechtseweg 225, Hilversum