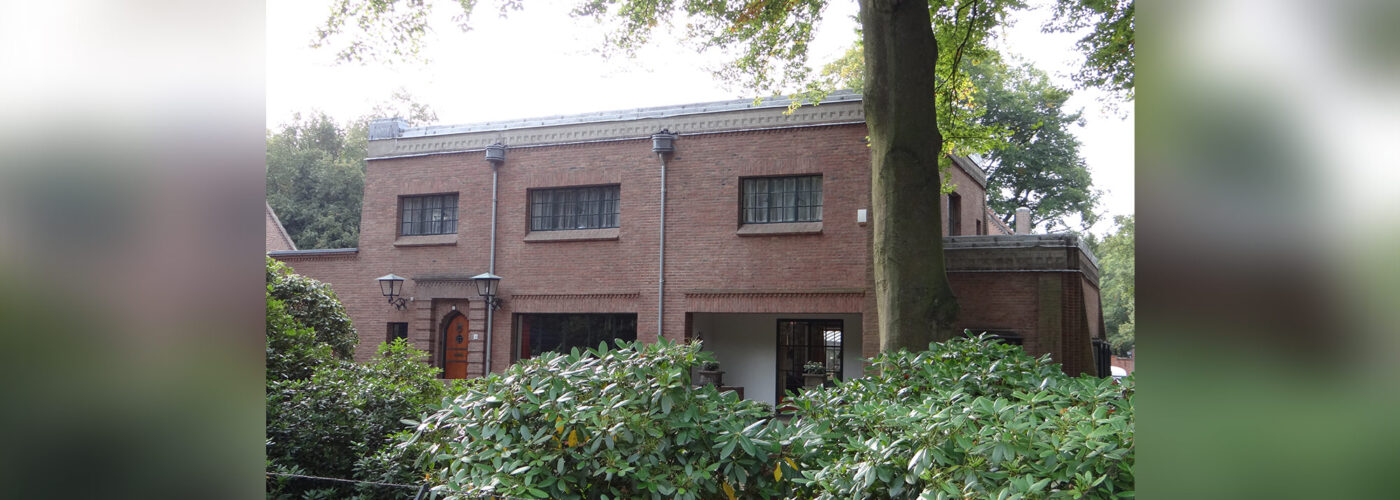
Photo: www.gooienvechthistorisch.nl (SAGV334)
Middlesex
1921-1928 / J. London
Soestdijkerstraatweg 110-112, Hilversum
Jac. London, born in Hilversum in 1872 as the son of a contractor, London was an architect, painter, landowner and developer. He was inspired by the nearby villa J.C. from Epen.
Both villas have a cubic shape with a flat roof and buttress-like articulated corner solutions. Steel windows have been used in the brick facades. London designed the complex as the last home for himself and his wife. He designed a comfortable house that was easy to maintain. For his wife he designed the kitchen, the utility room and the conservatory with covered vegetable garden on the south side of the house, overlooking the garden.
London has designed in a variety of styles, from neo-baroque to this example of business with Art Nouveau interiors. The attached studio has a gable roof. Behind the studio house is a gardener’s house and a garage. The walled garden houses a pond, a tea house, a well and a painting studio. London would have liked to develop the forest area behind it into a villa park, but the opposition to sacrificing the nature reserve for development had become too strong.
Source: Annette Koenders, Hilversum. Architectuur en Stedenbouw 1850-1940, Zwolle (2001).
Architect
Period
Location
Soestdijkerstraatweg 110-112, Hilversum