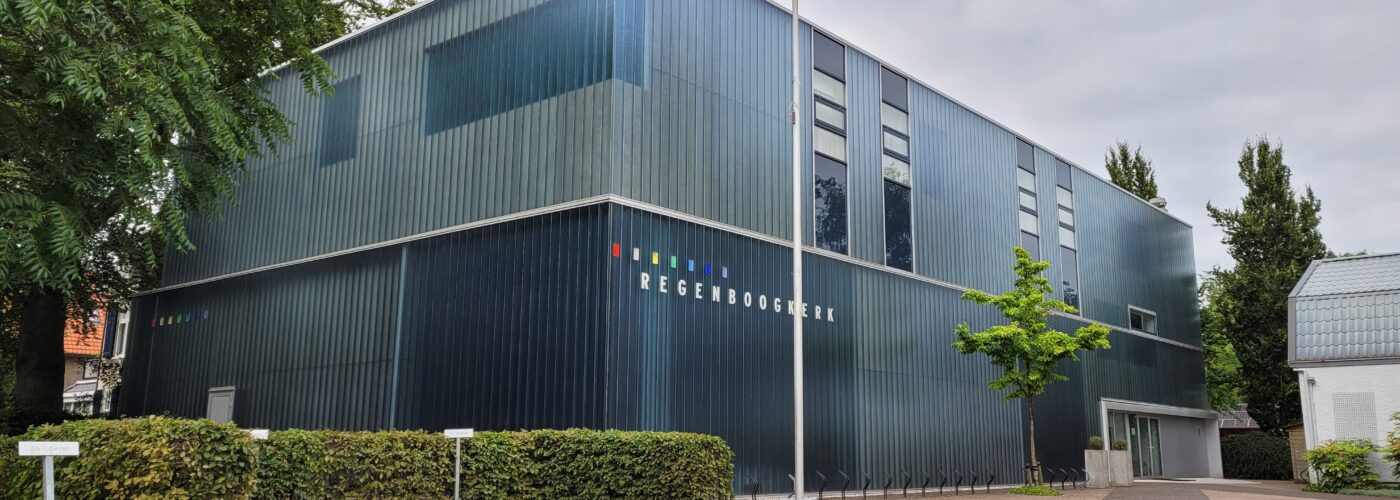
Photo: Dudok Architectuur Centrum
Regenboogkerk
2000-2001 / Architectenbureau UN Studio (Ben van Berkel en Caroline Bos)
Nassaulaan 22, Hilversum
In the mid-1990s, the former Roman Catholic Hospital, located south of the center of Hilversum, was demolished. Modern and varied apartment complexes were built on the site. In the northeast corner of the site, surrounded by pre-war villa buildings, the protestant Regenboogkerk was built in 2000-2001, to a design by the Van Berkel en Bos Architectural Office (now UN Studio).
Samen-op-weg
In many places in the nineties of the last century various reformed and reformed congregations joined together churches under the name Samen-op-weg. In Hilversum, the Reformed congregation and the Reformed Church decided, because of the high costs and the declining number of churchgoers, to divest four of their seven churches and to build two new modern churches in their place. These became the Morgenster on the Seinstraat and the Regenboogkerk on the Nassaulaan.
The design
The exterior of the church resembles a commercial building and consists of a rectangular box shape of 10 meters high. The facade is made up of vertical glass strips. The interior consists of two floors with a mezzanine. The chapel on the ground floor measures 15 by 15 meters and is six meters high. The space receives light through the frosted glass facade and four skylights. The walls of these skylights are painted in bright colours. On the mezzanine floor there is a small chapel space for, among other things, meditation or condolences. The floor contains meeting and meeting rooms, the pastor’s room, a youth center and a crèche room.
Interior
The interior of the church hall has been deliberately kept sober with large white walls. In the main hall of the Regenboogkerk is an authentic, historic English organ, built by the William Hill & Sons firm. In addition, in the church hall there is a Flentrop chest organ from 1986 and a grand piano, made by the piano company Henk Hupkes.
Architect
Period
Location
Nassaulaan 22, Hilversum