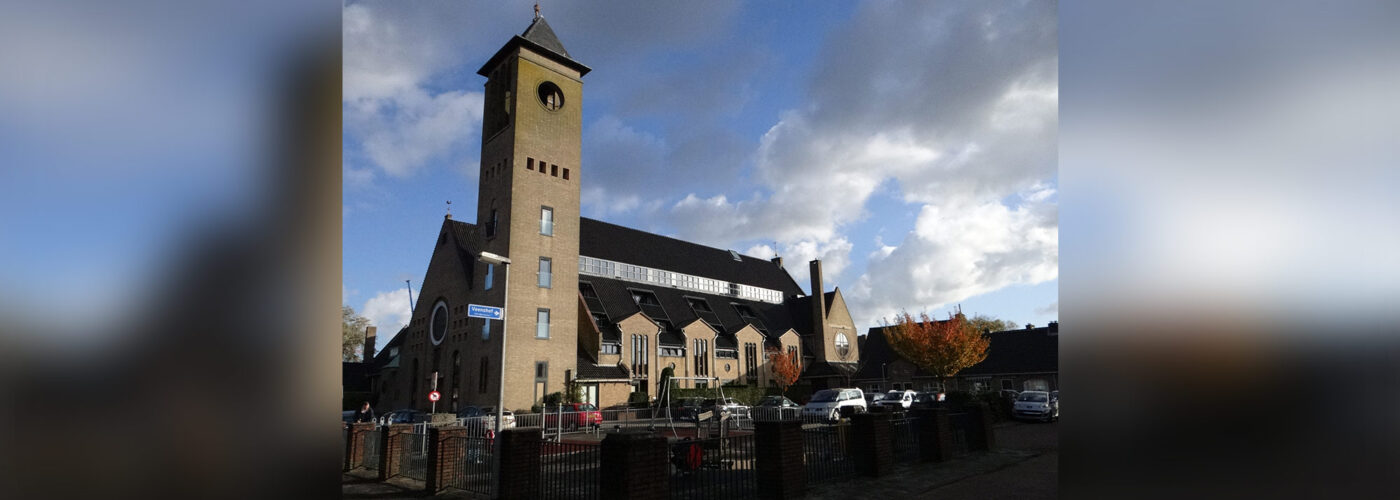
Photo: www.gooienvechthistorisch.nl (SAGV334)
Veenshof
1936 / Nic. Andriessen
Minckelersstraat, Pelikaanstraat, Veenshof, Nachtegaalstraat, Hilversum
The rare complex in the style of the Delft School in the east of Hilversum consists of the former Roman Catholic St. Joseph Church, the former rectory and three rows of a total of 21 workers’ houses. Architect Nick. As a reference to the location of the church in the Vogelbuurt, Andriessen has developed the exterior of the baptistery like a bird’s head. Fortunately, the yellow-stone church has escaped demolition plans and contains a number of built-in apartments designed by the architectural firm Jonkman and Klinkhamer. The tower beats an apartment in several layers. The workers’ house of one storey and top floor under a high pitched saddle roof, are in three rows near the church. There are two rows along the square to the right of the church. Originally, the architect’s intention was to create a private square by adding even more homes.
Source: Annette Koenders, Hilversum. Architectuur en Stedenbouw 1850-1940, Zwolle (2001).
Architect
Period
Location
Minckelersstraat, Pelikaanstraat, Veenshof, Nachtegaalstraat, Hilversum